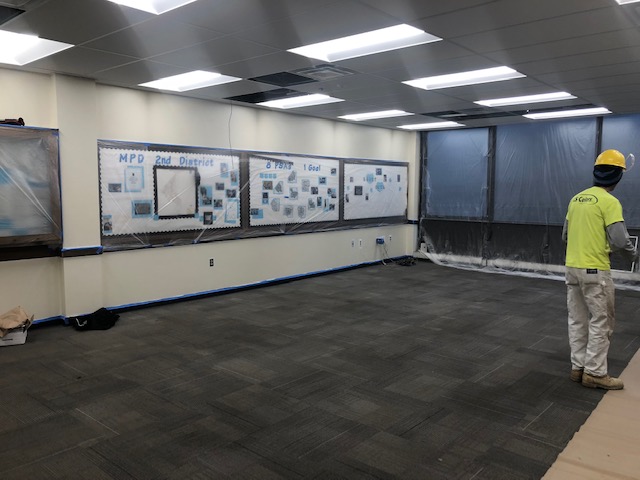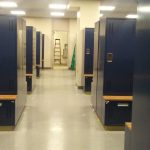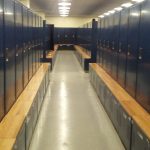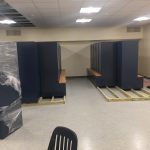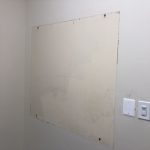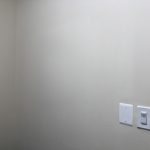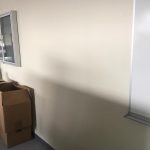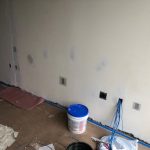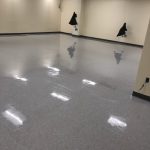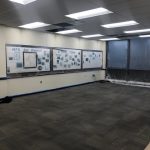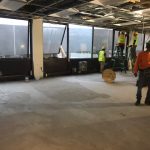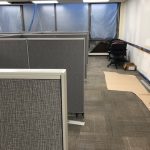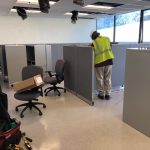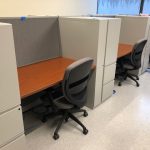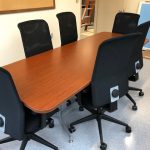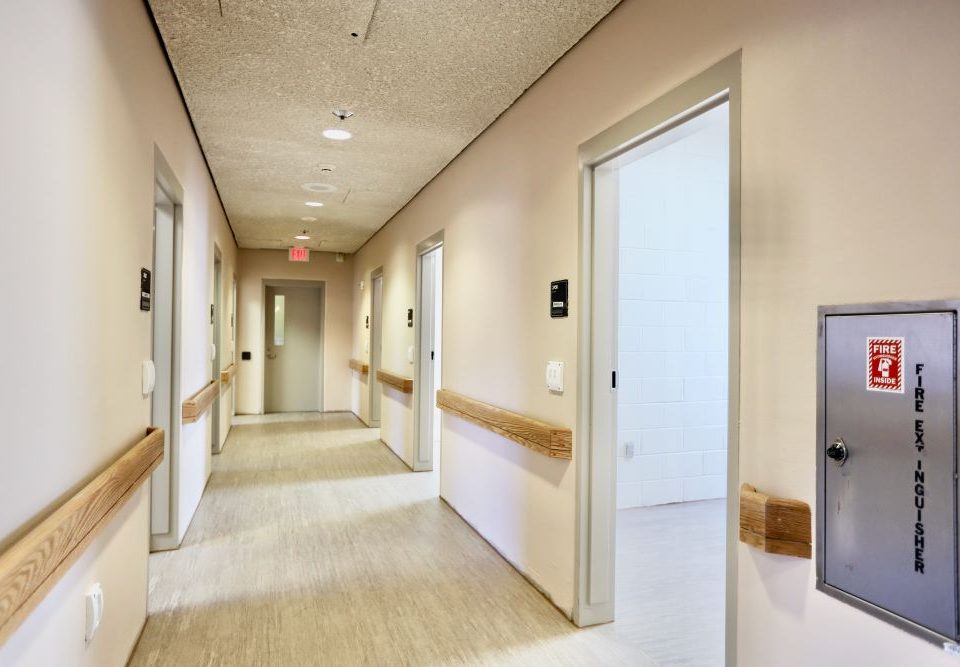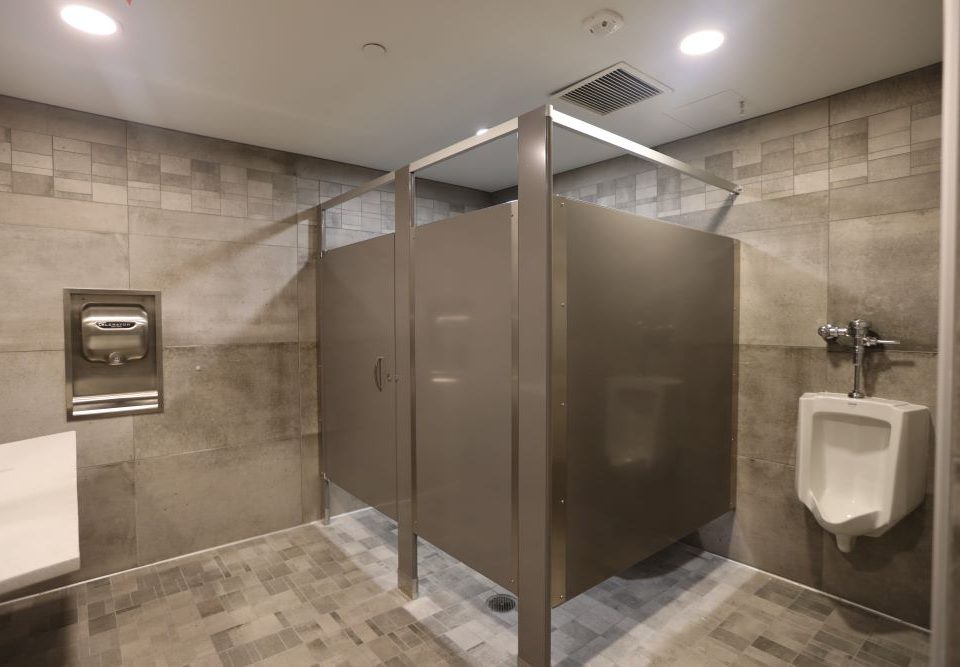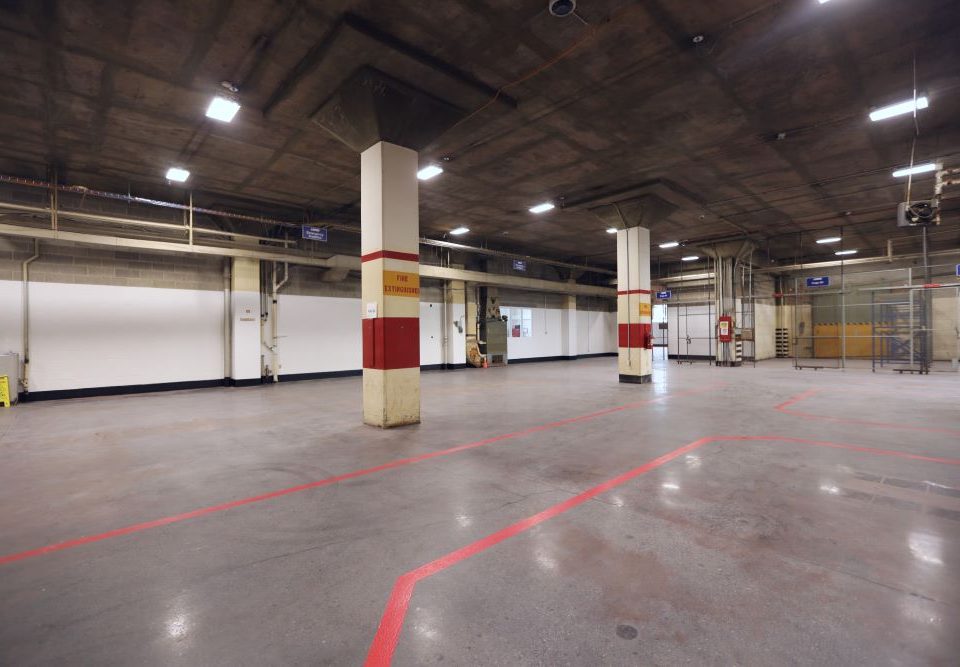Project Details
Services: Constructions, Commercial Development
Location: 300 Indiana Ave NW, Washington, DC 20001
Project Status: Completed
Client: DGS
General Conractor: WKM Solutions, LLC.
Contract Value: $1,793,921.80
Description
Phase 1- August 30rd to September 4th – Prepare community room to be used as temporary office space. Relocate sergeants to community room.
A- Community Room (Temporary Office Swing Space) A - Reconfigure existing Community Room furniture to create thirty (30) temporary workstations and two (2) printer stations. Add temporary tables as needed.
1. F&I cypher type lock on Community Room doors. Remove at end of construction.
2. 30" x 72" heavy duty white granite plastic folding tables shall be sufficient for each desk
3. install sufficient electrical and voice/data drops to temporarily support the personnel relocated to the community room. In general, this will be (30) duplex electrical drops and (30) single V/D drops, equal to one per temporary work station
Phase 2- September 5thth to October 15th – Basement fully completed.
Relocate sergeants back to their new office space. Relocate Roll call and report writing room staff to their new office spaces.
B- Room 001A – Mail Room (New Segway Storage Room)
(a) Salvage/Re-use & Demolition/Disposal
1. Delete mailbox walls, doors, and mailboxes.
(b) New Installations
1. F&I new 4” wide drywall partitions 8’-0” high. See New Work Plan. NOTE: These walls do not go up to ceiling height and need to be self-supported.
2. Double door frame/door/hardware; Two (2) 3’-0” x 7’-0”.
3. Furnish and install (8) quad electrical receptacles for charging of the Segways, no more than (2) quads on one circuit. MPD PM to provide locations in the field.
4. F&I two (2) new ceiling lights above new room, space lights as required.
Read More
C- Room 002 – Fitness Center (New Roll Call Room)
(a) Salvage/Re-use & Demolition/Disposal
1. Salvage Gym equipment. Store off site until new gym space is complete. Test equipment and advise DGS PM of any issues before removal. GC owns all repairs if DGS PM is not notified before removal of equipment.
i. Provide DEDUCT ALTERNATE in proposal for storing gym equipment onsite.
2. Demo existing gym flooring and VTC flooring underneath.
(b) New Installations
1. New Roll Call room. See ATTACHMENT A for new FF&E installation information.
2. Two (2) White Boards, (1) Tack Board, (1) Schedule Board.
3. Four (4) duplex electrical receptacles and (4) duplex network receptacles per MPD PM direction in the field.
D- Room 003, 005, 006 – Offices & 013 Locker Room (New Sergeant Offices)
(a) Salvage/Re-use & Demolition/Disposal
1. Demo of existing walls/doors for reconfiguration; see Demo Plans. (b) New Installations
4. New Sargent’s open office area. See ATTACHMENT A for new FF&E installation information.
1. Two (2) White Board, (2) Tack Board,
2. Eight (8) 18x36 3-High files cabinets with laminated tops
E- Room 010 – Office (New Check Off Room)
(a) Salvage/Re-use & Demolition/Disposal
1. Demo of existing walls/doors for reconfiguration; see Demo Plans.
(b) New Installations
5. New room with single entry door/frame/hardware; 3’-0” x 7’-0”. See ATTACHMENT A for new FF&E installation information.
1. Install ¾” 4’x8’ Fire Rated Plywood at all perimeter walls per MPD PM direction.
2. Install one (6) V/D line and twelve (12) power drops for body cam cabinet power.
3. Relocate Gun Racks and Body Cam Cabinets from Room 103/104. Scope to be performed by W.A. Hamilton (Locker Sub) under the GC.
F- Room 019c/020/201- Storage /Rec room/Bike Storage (New Gym Space)
Salvage/ Re-use & Demolition/Disposal
1. Salvage Gym/Cardio equipment. Store off site until new gym space is complete. Test equipment and advise DGS PM of any issues before removal. GC owns all repairs if DGS PM is not notified before removal of equipment.
i. Provide DEDUCT ALTERNATE in proposal for storing gym equipment onsite.
2. Demo existing walls/doors/frame for reconfiguration; see Demo Plans.
(b) New Installations
1. See New Work Plans.
2. Install eight (8) new dedicated duplex outlets, location TBD by MPD PM, for cardio equipment
3. Furnish and install new gym flooring
4. Install continuous floor to ceiling wall mirrors along each wall
a. Re-install Gym/Cardio equipment.
5. Furnish and install wall bike hooks; QTY: 50. Bike Room (Part of Men’s Locker Room)
G- Room 026, 28, 27- Vice FMU (New Report Writing Room), Office (New Admin. Storage Room)
(a) Salvage/Re-use & Demolition/Disposal. Demo existing desk
1. Salvage desk for installation into old Report Writing Room 115.
(b) New Installations
1. New Report Writing Room. See ATTACHMENT A for new FF&E installation information.
H- Room 015, 016, 017, 018 – Men’s Bathroom & Shower Area
(a) Salvage/Re-use & Demolition/Disposal
1. Salvage and re-use existing grab bars
2. Demo and dispose of (12) urinals; cap plumbing in wall for (6) urinals not to be replaced
3. Demo and dispose of (10) sinks; cap plumbing in wall for (5) sinks not to be replaced
4. Demo existing surface mounted light fixtures
(b) New Installations
1. Furnish and install Scrape/Skim/Paint existing hard ceilings
2. Furnish and install new light fixtures; 1 for 1 replacement.
3. Furnish and install new shower trim (including mixing valve in wall, handle, and head, shower trim to allow for front access and feature integral stop valve); QTY 6
4. Furnish preventative maintenance of existing HC shower assembly replace components to ensure like new operation. Clean thoroughly.
5. Furnish and install (6) shower caddies, (6) robe hooks, (6) shower drain grates.
6. Furnish and install (6) new toilet partitions
7. Furnish and install new toilets compatible with existing rough-in; QTY 6.
8. Furnish and install new urinals compatible with existing rough-in; QTY 6.
9. Furnish and install new urinal screens; QTY 6.
10. Furnish and install new toilet paper dispensers; QTY 6.
11. Furnish and install new toilet seat cover dispensers; QTY 6.
12. Furnish and install new paper towel holders; QTY 5.
13. Furnish and install new (1) countertop (1’-8” X 9’-6”) and (5) drop in sinks. (1) to be ADA compliant.
14. Furnish and install new sink faucets; QTY 5. (1) to be ADA compliant.
15. Furnish and install new hand soap dispensers; QTY 5.
16. Furnish and install new sink mirror; QTY 5. (1) to be ADA compliant.
17. Furnish and install new silicone waterproof caulking at vertical joints (clear) in entire bathroom and shower area; remove existing caulk, if any, prior to new installations.
18. Clean-out/Snake all shower and general floor drains, urinals, toilets, and sinks.
19. Furnish and install new plumbing clean-outs for urinals, toilets, and showers patch wall and install 14” x 14” metal access panels for access.
20. Furnish and install duct cleaning of bathroom exhaust and Preventative Maintenance of roof top fan serving the area
21. Replace all missing, broken, cracked and mismatched floor and wall tiles and infill grout where needed. Install new grout sealer through-out at completion.
22. Thoroughly steam clean all floor and wall tile.
I- Room 019 – Men’s Locker Room
(a) Salvage/Re-use & Demolition/Disposal
1. Demo existing lockers and benches.
2. Demo existing walls as required to achieve new layout; See Demo plans.
(b) New Installations:
1. Furnish and install new ALB Police lockers per W.A. Hamilton plans (ATTACHMENT A).
Reference:
Type L-1 24”W x 33”D x 78”H with 16ga All-Welded body, Vented Perforations all Shelves & Compartment Dividers
Built-in Bench Seat
Built-in Dual Latch, Automatic Locking Drawer, Coat Rod, Hat Shelf, 5 Hooks, and Padlock Attachment (Top Locker)
3”H Z-Base
Continuous Slope Top and Number Plate
Color: Powder Coat Midnight Blue
2. Furnish and install new full height mirrors at end of lockers; QTY 10
J- Room 019A – Women’s Locker Room
(a) Salvage/Re-use & Demolition/Disposal
1. Demo existing lockers and benches.
2. Demo existing walls as required to achieve new layout; See Demo Plans.
(b) New Installations:
1. Furnish and install new ALB Police lockers per W.A. Hamilton plans. (ATTACHEMENT A)
Reference:
Type L-1 24”W x 33”D x 78”H with 16ga All-Welded body, Vented Perforations all Shelves & Compartment Dividers
Built-in Bench Seat
Built-in Dual Latch, Automatic Locking Drawer, Coat Rod, Hat Shelf, 5 Hooks, and
Padlock Attachment (Top Locker)
3”H Z-Base
Continuous Slope Top and Number Plate
Color: Powder Coat Midnight Blue
2. Furnish and install new full height mirrors at end of lockers; QTY 6
K- Room 019B – Women’s Restroom
(a) Salvage/Re-use & Demolition/Disposal
1. Demo existing bathroom in its entirety (Walls, ceiling, etc.), including floor slab to the extent of outline of new bathroom width and length; See Bathroom Plan.
(b) New Installations
1. Furnish and install completely new larger size bathroom; slab, walls, floor, ceiling, MEP, fixtures, tile, etc.
2. Furnish and install all new under slab plumbing sanitary/sewer waste line and four (4) floor drains per MPD PM direction.
3. Furnish and install new MEP rough-ins walls and ceilings.
4. Furnish and install new walls; See Bathroom Plan.
5. Furnish and install new drop ceiling grid and tile.
6. Furnish and install new recessed lights; QTY 12.
7. Furnish and install new toilet partitions and toilets; (1) ADA, (2) Standard
8. Furnish and install new complete shower compartments; (2) ADA
9. Furnish and install new toilet paper dispensers; QTY 3.
10. Furnish and install new toilet seat cover dispensers; QTY 3.
11. Furnish and install new paper towel holders; QTY 3.
12. Furnish and install new (1) countertop (1’-8” x 6’-8”) and (3) drop in sinks/faucets. (1) to be ADA compliant.
13. Furnish and install new hand soap dispensers; QTY 3.
14. Furnish and install new mirrors over sinks; QTY 3. (1) to be ADA compliant.
15. Furnish and install new silicone waterproof caulking (clear) in entire bathroom and shower area; remove existing caulk, if any, prior to new installations.
16. Clean-out/Snake all main drain lines located outside bathroom perimeter wall.
17. Furnish and install new plumbing clean-outs for urinals, toilets, and showers and install 14” x 14” metal access panels for access.
18. Furnish and install duct cleaning of bathroom exhaust and Preventative Maintenance of roof top fan
19. Install grout seal on all new floor and wall tiles.
Phase 3- From October 10th to November 9th – First & Second Floor completed. Relocate Lieutenants and detectives to community room.
FIRST FLOOR:
L- Room 101D – Sergeant’s Office
(a) Salvage/Re-use & Demolition/Disposal
1. Demo existing office furniture.
(b) New Installations
1. New Sergeant’s office. See ATTACHMENT A for new FF&E installation information.
M- Room 114/114A
(a) Salvage/Re-use & Demolition/Disposal
1. Existing furniture and carpet.
(b) New Installations
1. Steam Clean Carpets.
N- Room 115 – Report Writing Room (New Vice Squad Room)
(a) Salvage/Re-use & Demolition/Disposal
1. Salvage existing Report Writing Room desk; MPD PM to provide direction regarding relocation address.
(b) New Installations
1. Relocation of existing Vice Room desk/chairs from Room026. MPD PM to provide layout direction.
O- Room 116 – Property Clerk
(a) Salvage/Re-use & Demolition/Disposal
1. Demo Door/frame/hardware leading into Report Writing Room 115.
(b) New Installations
1. Drywall infill at old door frame; paint all office walls.
P- Room 118 – Union Office
(a) Salvage/Re-use & Demolition/Disposal
1. Demo Door/frame/hardware leading into Report Writing Room 115.
(b) New Installations
1. Single door/frame/hardware leading into Union Office Room 118; 3’-0” x 7’-0”. Door to swing into Room 118. See New Work Plan.
a. Drywall infill at old door frame; paint all office walls.
SECOND FLOOR:
Q- Room 207, 207A, 208 – Detective Offices
(a) Salvage/Re-use & Demolition/Disposal
1. Demo existing furniture and chairs.
2. See Demo Plan.
(b) New Installations
1. See New Work Plans and see ATTACHMENT A for new FF&E installation information.
2. Electrical and V/D per Elocen/Peobody requirements.
3. One (1) White Board, (1) Tack Board, (1) Schedule Board
R- Room 209 – Copy Room (New Conference Room)
(a) Salvage/Re-use & Demolition/Disposal
1. Demo existing conference room table and chairs.
(b) New Installations
1. Conference Room table and chairs. See ATTACHMENT A for new FF&E installation information.
S- Room 210 – Sergeant Analysis Office
(a) Salvage/Re-use & Demolition/Disposal
1. Demo existing office desk and chairs.
2. Demo door/frame to Room 220.
(b) New Installations
1. Sergeant Analysis Office. See ATTACHMENT A for new FF&E installation information.
2. See New Work Plan; Demo Infill.
T- Room 211 and 212 – Interview Room
(a) Salvage/Re-use & Demolition/Disposal
1. NIC
(b) New Installations
1. Steam clean all fabric, including doors and walls
2. Replace carpet
3. Replace lights (bulbs and ballasts only, existing housings can remain)
4. Dedicated exhaust fans for these interview rooms have dedicated switches just outside the doors but the fans are not functioning. Replace dedicated exhaust fans in kind and ensure controls are working properly, replace controls if needed
U- Room 213 - Interview Viewing
(a) Salvage/Re-use & Demolition/Disposal
1. Protect CCTV viewing system for the duration of the project
(b) New Installations.
2. NIC
V- Room 220A - Corridor
(a) Salvage/Re-use & Demolition/Disposal
1. Ceiling grid/fixtures and flooring.
(b) New Installations
1. NIC
W- Room 221, 222, 223A, 223B, – Sergeant Office, room 220- office room, Room 216, 218 and 219 Storage Rooms
(a) Salvage/Re-use & Demolition/Disposal
1. Demo existing office desk and chairs.
(b) New Installations
1. Desk and chairs. See ATTACHMENT A for new FF&E installation information.
X- Room 223 – Sergeant Office
(a) Salvage/Re-use & Demolition/Disposal
1. Salvage existing office desk and chairs.
(b) New Installations
1. Six (6) 18x42 3-High files cabinets with laminated tops. See ATTACHMENT A for new FF&E installation information.
Y- Room 240 – Office (New Lieutenant Locker Room)
(a) Salvage/Re-use & Demolition/Disposal
1. Demo existing desk and chairs.
(b) New Installations
1. Eight (8) ALB Police lockers per W.A. Hamilton plans.
Z- Room 241 – Squad Room (New Lieutenant Offices)
(a) Salvage/Re-use & Demolition/Disposal
1. Demo existing desk and chairs.
2. Demo opening in wall for new door installation; See Demo Plans.
3. Salvage existing carpet.
(b) New Installations
1. Install new door/frame/hardware per New Work Plan.
2. Lieutenant’s desk and chairs. See ATTACHMENT A for new FF&E installation information.
3. Three (3) 18x36 3-High files cabinets with laminated tops.
4. Three (3) 18x36 3-High files cabinets
5. One (1) White Board, (1) Tack Board, (1) Schedule Board
6. Existing carpet to be steam cleaned.
Phase 4- From October 30th to November 14th – Relocate all workers to their new office spaces. Finalize the community room.
A- Community Room (Temporary Office Swing Space)
(b) After construction is complete, replace ceiling grid, tiles and lights with same types called for in roll call room. Perform final clean.
A- Community Room (Temporary Office Swing Space) A - Reconfigure existing Community Room furniture to create thirty (30) temporary workstations and two (2) printer stations. Add temporary tables as needed.
1. F&I cypher type lock on Community Room doors. Remove at end of construction.
2. 30" x 72" heavy duty white granite plastic folding tables shall be sufficient for each desk
3. install sufficient electrical and voice/data drops to temporarily support the personnel relocated to the community room. In general, this will be (30) duplex electrical drops and (30) single V/D drops, equal to one per temporary work station
Phase 2- September 5thth to October 15th – Basement fully completed.
Relocate sergeants back to their new office space. Relocate Roll call and report writing room staff to their new office spaces.
B- Room 001A – Mail Room (New Segway Storage Room)
(a) Salvage/Re-use & Demolition/Disposal
1. Delete mailbox walls, doors, and mailboxes.
(b) New Installations
1. F&I new 4” wide drywall partitions 8’-0” high. See New Work Plan. NOTE: These walls do not go up to ceiling height and need to be self-supported.
2. Double door frame/door/hardware; Two (2) 3’-0” x 7’-0”.
3. Furnish and install (8) quad electrical receptacles for charging of the Segways, no more than (2) quads on one circuit. MPD PM to provide locations in the field.
4. F&I two (2) new ceiling lights above new room, space lights as required.
Read More
C- Room 002 – Fitness Center (New Roll Call Room)
(a) Salvage/Re-use & Demolition/Disposal
1. Salvage Gym equipment. Store off site until new gym space is complete. Test equipment and advise DGS PM of any issues before removal. GC owns all repairs if DGS PM is not notified before removal of equipment.
i. Provide DEDUCT ALTERNATE in proposal for storing gym equipment onsite.
2. Demo existing gym flooring and VTC flooring underneath.
(b) New Installations
1. New Roll Call room. See ATTACHMENT A for new FF&E installation information.
2. Two (2) White Boards, (1) Tack Board, (1) Schedule Board.
3. Four (4) duplex electrical receptacles and (4) duplex network receptacles per MPD PM direction in the field.
D- Room 003, 005, 006 – Offices & 013 Locker Room (New Sergeant Offices)
(a) Salvage/Re-use & Demolition/Disposal
1. Demo of existing walls/doors for reconfiguration; see Demo Plans. (b) New Installations
4. New Sargent’s open office area. See ATTACHMENT A for new FF&E installation information.
1. Two (2) White Board, (2) Tack Board,
2. Eight (8) 18x36 3-High files cabinets with laminated tops
E- Room 010 – Office (New Check Off Room)
(a) Salvage/Re-use & Demolition/Disposal
1. Demo of existing walls/doors for reconfiguration; see Demo Plans.
(b) New Installations
5. New room with single entry door/frame/hardware; 3’-0” x 7’-0”. See ATTACHMENT A for new FF&E installation information.
1. Install ¾” 4’x8’ Fire Rated Plywood at all perimeter walls per MPD PM direction.
2. Install one (6) V/D line and twelve (12) power drops for body cam cabinet power.
3. Relocate Gun Racks and Body Cam Cabinets from Room 103/104. Scope to be performed by W.A. Hamilton (Locker Sub) under the GC.
F- Room 019c/020/201- Storage /Rec room/Bike Storage (New Gym Space)
Salvage/ Re-use & Demolition/Disposal
1. Salvage Gym/Cardio equipment. Store off site until new gym space is complete. Test equipment and advise DGS PM of any issues before removal. GC owns all repairs if DGS PM is not notified before removal of equipment.
i. Provide DEDUCT ALTERNATE in proposal for storing gym equipment onsite.
2. Demo existing walls/doors/frame for reconfiguration; see Demo Plans.
(b) New Installations
1. See New Work Plans.
2. Install eight (8) new dedicated duplex outlets, location TBD by MPD PM, for cardio equipment
3. Furnish and install new gym flooring
4. Install continuous floor to ceiling wall mirrors along each wall
a. Re-install Gym/Cardio equipment.
5. Furnish and install wall bike hooks; QTY: 50. Bike Room (Part of Men’s Locker Room)
G- Room 026, 28, 27- Vice FMU (New Report Writing Room), Office (New Admin. Storage Room)
(a) Salvage/Re-use & Demolition/Disposal. Demo existing desk
1. Salvage desk for installation into old Report Writing Room 115.
(b) New Installations
1. New Report Writing Room. See ATTACHMENT A for new FF&E installation information.
H- Room 015, 016, 017, 018 – Men’s Bathroom & Shower Area
(a) Salvage/Re-use & Demolition/Disposal
1. Salvage and re-use existing grab bars
2. Demo and dispose of (12) urinals; cap plumbing in wall for (6) urinals not to be replaced
3. Demo and dispose of (10) sinks; cap plumbing in wall for (5) sinks not to be replaced
4. Demo existing surface mounted light fixtures
(b) New Installations
1. Furnish and install Scrape/Skim/Paint existing hard ceilings
2. Furnish and install new light fixtures; 1 for 1 replacement.
3. Furnish and install new shower trim (including mixing valve in wall, handle, and head, shower trim to allow for front access and feature integral stop valve); QTY 6
4. Furnish preventative maintenance of existing HC shower assembly replace components to ensure like new operation. Clean thoroughly.
5. Furnish and install (6) shower caddies, (6) robe hooks, (6) shower drain grates.
6. Furnish and install (6) new toilet partitions
7. Furnish and install new toilets compatible with existing rough-in; QTY 6.
8. Furnish and install new urinals compatible with existing rough-in; QTY 6.
9. Furnish and install new urinal screens; QTY 6.
10. Furnish and install new toilet paper dispensers; QTY 6.
11. Furnish and install new toilet seat cover dispensers; QTY 6.
12. Furnish and install new paper towel holders; QTY 5.
13. Furnish and install new (1) countertop (1’-8” X 9’-6”) and (5) drop in sinks. (1) to be ADA compliant.
14. Furnish and install new sink faucets; QTY 5. (1) to be ADA compliant.
15. Furnish and install new hand soap dispensers; QTY 5.
16. Furnish and install new sink mirror; QTY 5. (1) to be ADA compliant.
17. Furnish and install new silicone waterproof caulking at vertical joints (clear) in entire bathroom and shower area; remove existing caulk, if any, prior to new installations.
18. Clean-out/Snake all shower and general floor drains, urinals, toilets, and sinks.
19. Furnish and install new plumbing clean-outs for urinals, toilets, and showers patch wall and install 14” x 14” metal access panels for access.
20. Furnish and install duct cleaning of bathroom exhaust and Preventative Maintenance of roof top fan serving the area
21. Replace all missing, broken, cracked and mismatched floor and wall tiles and infill grout where needed. Install new grout sealer through-out at completion.
22. Thoroughly steam clean all floor and wall tile.
I- Room 019 – Men’s Locker Room
(a) Salvage/Re-use & Demolition/Disposal
1. Demo existing lockers and benches.
2. Demo existing walls as required to achieve new layout; See Demo plans.
(b) New Installations:
1. Furnish and install new ALB Police lockers per W.A. Hamilton plans (ATTACHMENT A).
Reference:
Type L-1 24”W x 33”D x 78”H with 16ga All-Welded body, Vented Perforations all Shelves & Compartment Dividers
Built-in Bench Seat
Built-in Dual Latch, Automatic Locking Drawer, Coat Rod, Hat Shelf, 5 Hooks, and Padlock Attachment (Top Locker)
3”H Z-Base
Continuous Slope Top and Number Plate
Color: Powder Coat Midnight Blue
2. Furnish and install new full height mirrors at end of lockers; QTY 10
J- Room 019A – Women’s Locker Room
(a) Salvage/Re-use & Demolition/Disposal
1. Demo existing lockers and benches.
2. Demo existing walls as required to achieve new layout; See Demo Plans.
(b) New Installations:
1. Furnish and install new ALB Police lockers per W.A. Hamilton plans. (ATTACHEMENT A)
Reference:
Type L-1 24”W x 33”D x 78”H with 16ga All-Welded body, Vented Perforations all Shelves & Compartment Dividers
Built-in Bench Seat
Built-in Dual Latch, Automatic Locking Drawer, Coat Rod, Hat Shelf, 5 Hooks, and
Padlock Attachment (Top Locker)
3”H Z-Base
Continuous Slope Top and Number Plate
Color: Powder Coat Midnight Blue
2. Furnish and install new full height mirrors at end of lockers; QTY 6
K- Room 019B – Women’s Restroom
(a) Salvage/Re-use & Demolition/Disposal
1. Demo existing bathroom in its entirety (Walls, ceiling, etc.), including floor slab to the extent of outline of new bathroom width and length; See Bathroom Plan.
(b) New Installations
1. Furnish and install completely new larger size bathroom; slab, walls, floor, ceiling, MEP, fixtures, tile, etc.
2. Furnish and install all new under slab plumbing sanitary/sewer waste line and four (4) floor drains per MPD PM direction.
3. Furnish and install new MEP rough-ins walls and ceilings.
4. Furnish and install new walls; See Bathroom Plan.
5. Furnish and install new drop ceiling grid and tile.
6. Furnish and install new recessed lights; QTY 12.
7. Furnish and install new toilet partitions and toilets; (1) ADA, (2) Standard
8. Furnish and install new complete shower compartments; (2) ADA
9. Furnish and install new toilet paper dispensers; QTY 3.
10. Furnish and install new toilet seat cover dispensers; QTY 3.
11. Furnish and install new paper towel holders; QTY 3.
12. Furnish and install new (1) countertop (1’-8” x 6’-8”) and (3) drop in sinks/faucets. (1) to be ADA compliant.
13. Furnish and install new hand soap dispensers; QTY 3.
14. Furnish and install new mirrors over sinks; QTY 3. (1) to be ADA compliant.
15. Furnish and install new silicone waterproof caulking (clear) in entire bathroom and shower area; remove existing caulk, if any, prior to new installations.
16. Clean-out/Snake all main drain lines located outside bathroom perimeter wall.
17. Furnish and install new plumbing clean-outs for urinals, toilets, and showers and install 14” x 14” metal access panels for access.
18. Furnish and install duct cleaning of bathroom exhaust and Preventative Maintenance of roof top fan
19. Install grout seal on all new floor and wall tiles.
Phase 3- From October 10th to November 9th – First & Second Floor completed. Relocate Lieutenants and detectives to community room.
FIRST FLOOR:
L- Room 101D – Sergeant’s Office
(a) Salvage/Re-use & Demolition/Disposal
1. Demo existing office furniture.
(b) New Installations
1. New Sergeant’s office. See ATTACHMENT A for new FF&E installation information.
M- Room 114/114A
(a) Salvage/Re-use & Demolition/Disposal
1. Existing furniture and carpet.
(b) New Installations
1. Steam Clean Carpets.
N- Room 115 – Report Writing Room (New Vice Squad Room)
(a) Salvage/Re-use & Demolition/Disposal
1. Salvage existing Report Writing Room desk; MPD PM to provide direction regarding relocation address.
(b) New Installations
1. Relocation of existing Vice Room desk/chairs from Room026. MPD PM to provide layout direction.
O- Room 116 – Property Clerk
(a) Salvage/Re-use & Demolition/Disposal
1. Demo Door/frame/hardware leading into Report Writing Room 115.
(b) New Installations
1. Drywall infill at old door frame; paint all office walls.
P- Room 118 – Union Office
(a) Salvage/Re-use & Demolition/Disposal
1. Demo Door/frame/hardware leading into Report Writing Room 115.
(b) New Installations
1. Single door/frame/hardware leading into Union Office Room 118; 3’-0” x 7’-0”. Door to swing into Room 118. See New Work Plan.
a. Drywall infill at old door frame; paint all office walls.
SECOND FLOOR:
Q- Room 207, 207A, 208 – Detective Offices
(a) Salvage/Re-use & Demolition/Disposal
1. Demo existing furniture and chairs.
2. See Demo Plan.
(b) New Installations
1. See New Work Plans and see ATTACHMENT A for new FF&E installation information.
2. Electrical and V/D per Elocen/Peobody requirements.
3. One (1) White Board, (1) Tack Board, (1) Schedule Board
R- Room 209 – Copy Room (New Conference Room)
(a) Salvage/Re-use & Demolition/Disposal
1. Demo existing conference room table and chairs.
(b) New Installations
1. Conference Room table and chairs. See ATTACHMENT A for new FF&E installation information.
S- Room 210 – Sergeant Analysis Office
(a) Salvage/Re-use & Demolition/Disposal
1. Demo existing office desk and chairs.
2. Demo door/frame to Room 220.
(b) New Installations
1. Sergeant Analysis Office. See ATTACHMENT A for new FF&E installation information.
2. See New Work Plan; Demo Infill.
T- Room 211 and 212 – Interview Room
(a) Salvage/Re-use & Demolition/Disposal
1. NIC
(b) New Installations
1. Steam clean all fabric, including doors and walls
2. Replace carpet
3. Replace lights (bulbs and ballasts only, existing housings can remain)
4. Dedicated exhaust fans for these interview rooms have dedicated switches just outside the doors but the fans are not functioning. Replace dedicated exhaust fans in kind and ensure controls are working properly, replace controls if needed
U- Room 213 - Interview Viewing
(a) Salvage/Re-use & Demolition/Disposal
1. Protect CCTV viewing system for the duration of the project
(b) New Installations.
2. NIC
V- Room 220A - Corridor
(a) Salvage/Re-use & Demolition/Disposal
1. Ceiling grid/fixtures and flooring.
(b) New Installations
1. NIC
W- Room 221, 222, 223A, 223B, – Sergeant Office, room 220- office room, Room 216, 218 and 219 Storage Rooms
(a) Salvage/Re-use & Demolition/Disposal
1. Demo existing office desk and chairs.
(b) New Installations
1. Desk and chairs. See ATTACHMENT A for new FF&E installation information.
X- Room 223 – Sergeant Office
(a) Salvage/Re-use & Demolition/Disposal
1. Salvage existing office desk and chairs.
(b) New Installations
1. Six (6) 18x42 3-High files cabinets with laminated tops. See ATTACHMENT A for new FF&E installation information.
Y- Room 240 – Office (New Lieutenant Locker Room)
(a) Salvage/Re-use & Demolition/Disposal
1. Demo existing desk and chairs.
(b) New Installations
1. Eight (8) ALB Police lockers per W.A. Hamilton plans.
Z- Room 241 – Squad Room (New Lieutenant Offices)
(a) Salvage/Re-use & Demolition/Disposal
1. Demo existing desk and chairs.
2. Demo opening in wall for new door installation; See Demo Plans.
3. Salvage existing carpet.
(b) New Installations
1. Install new door/frame/hardware per New Work Plan.
2. Lieutenant’s desk and chairs. See ATTACHMENT A for new FF&E installation information.
3. Three (3) 18x36 3-High files cabinets with laminated tops.
4. Three (3) 18x36 3-High files cabinets
5. One (1) White Board, (1) Tack Board, (1) Schedule Board
6. Existing carpet to be steam cleaned.
Phase 4- From October 30th to November 14th – Relocate all workers to their new office spaces. Finalize the community room.
A- Community Room (Temporary Office Swing Space)
(b) After construction is complete, replace ceiling grid, tiles and lights with same types called for in roll call room. Perform final clean.

